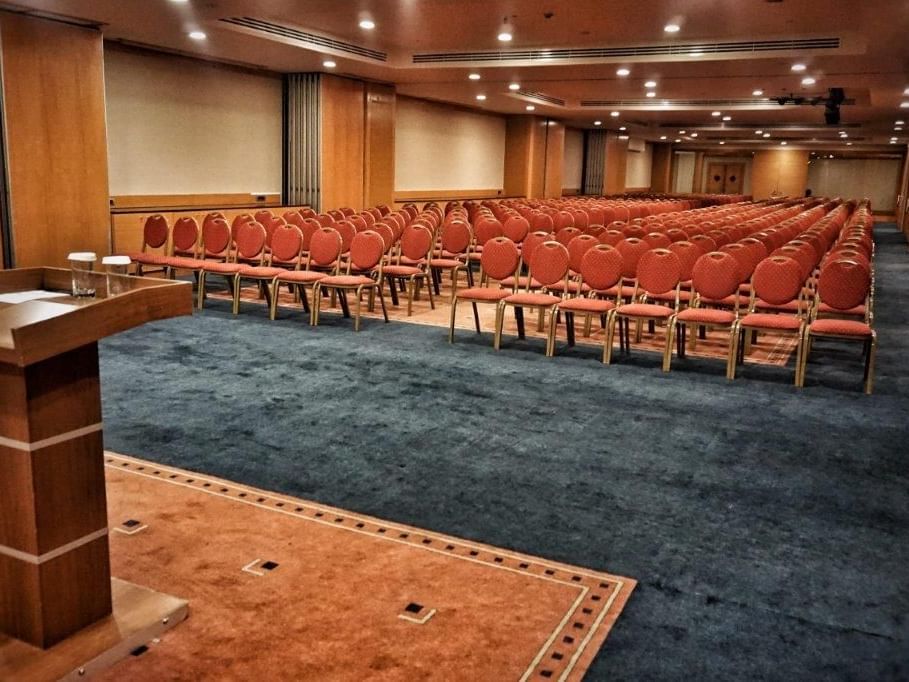Congress Center
Facilities
Overhead/slide projector
DVD player
LCD projector
Flip chart
TV
Video
Lectern
Lapel microphone
Wired and Wireless Microphone
Wireless Internet
Sound System
Runway
Capacity Chart
|
Total Area |
Floorplan |
Dimensions |
Ceiling Height |
Max Capacity |
|
|---|---|---|---|---|---|
| Congress Center | 321.00 m2 | - | 321 | 2.80 | 450 |
-
Total Area321.00 m2
-
Floorplan-
-
Dimensions321
-
Ceiling Height2.80
-
Max Capacity450
REQUEST FOR PROPOSAL
For immediate assistance please contact us by phone at 90 (212) 631 12 12

















